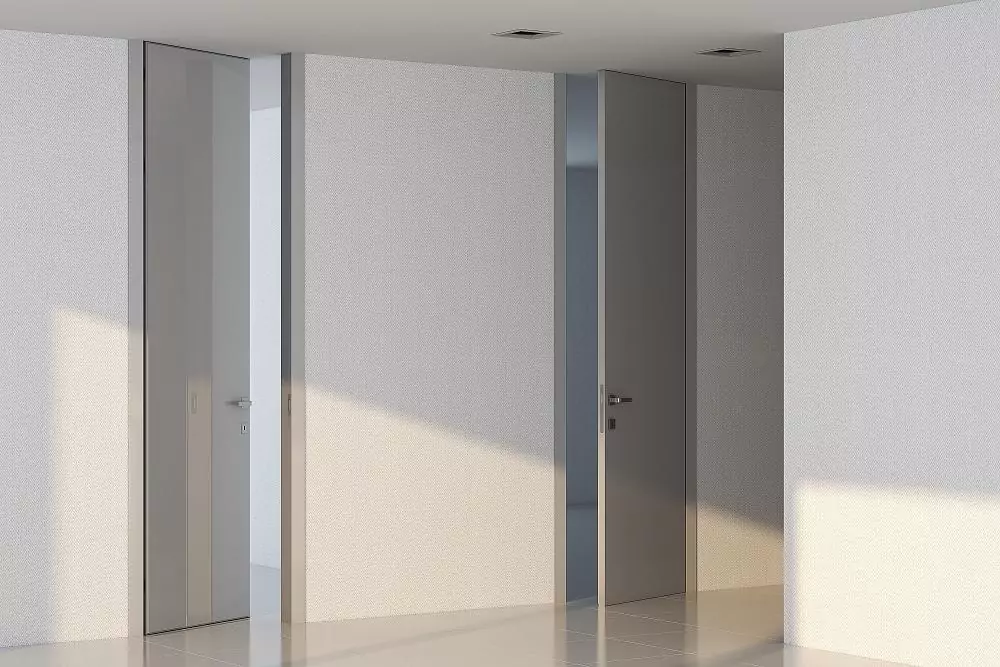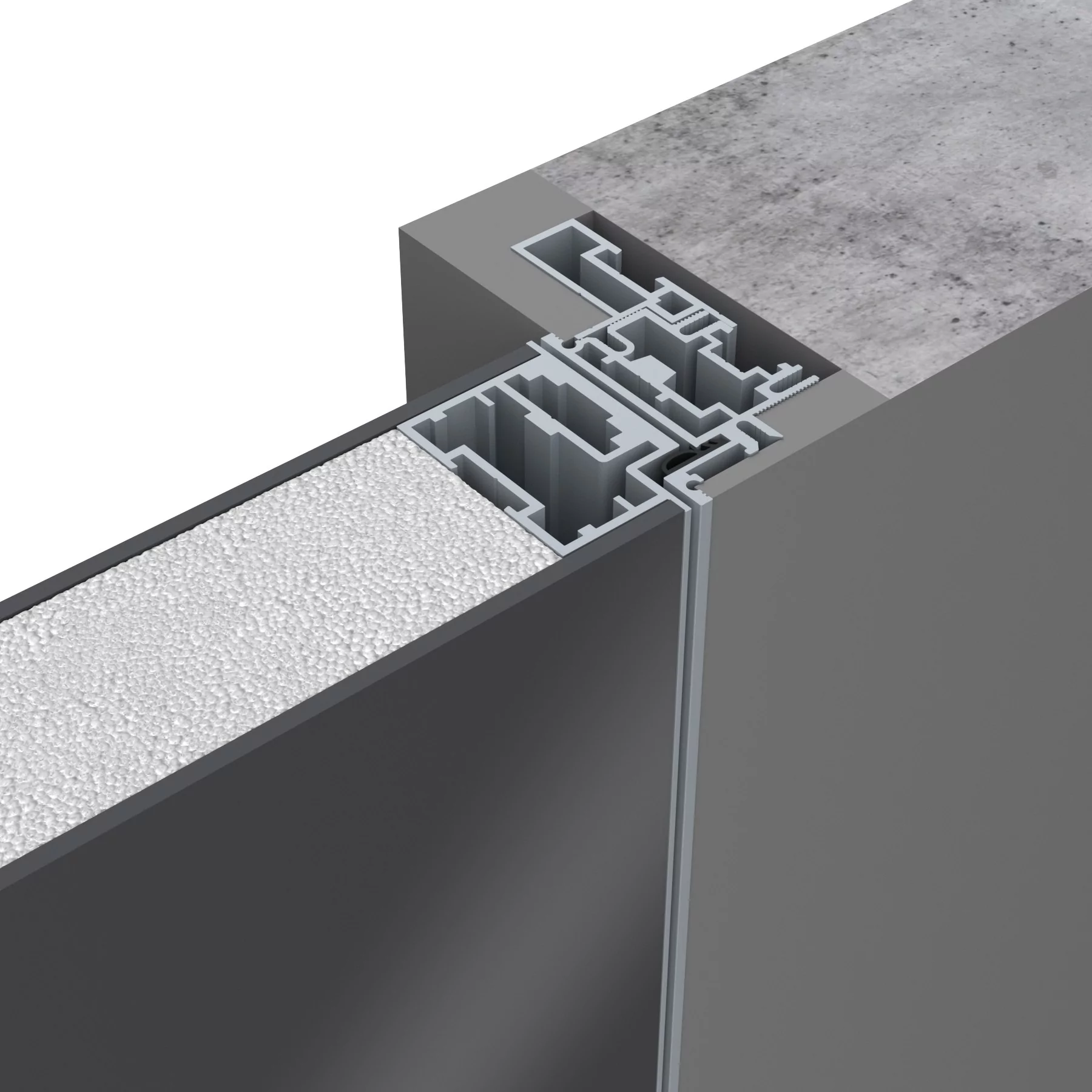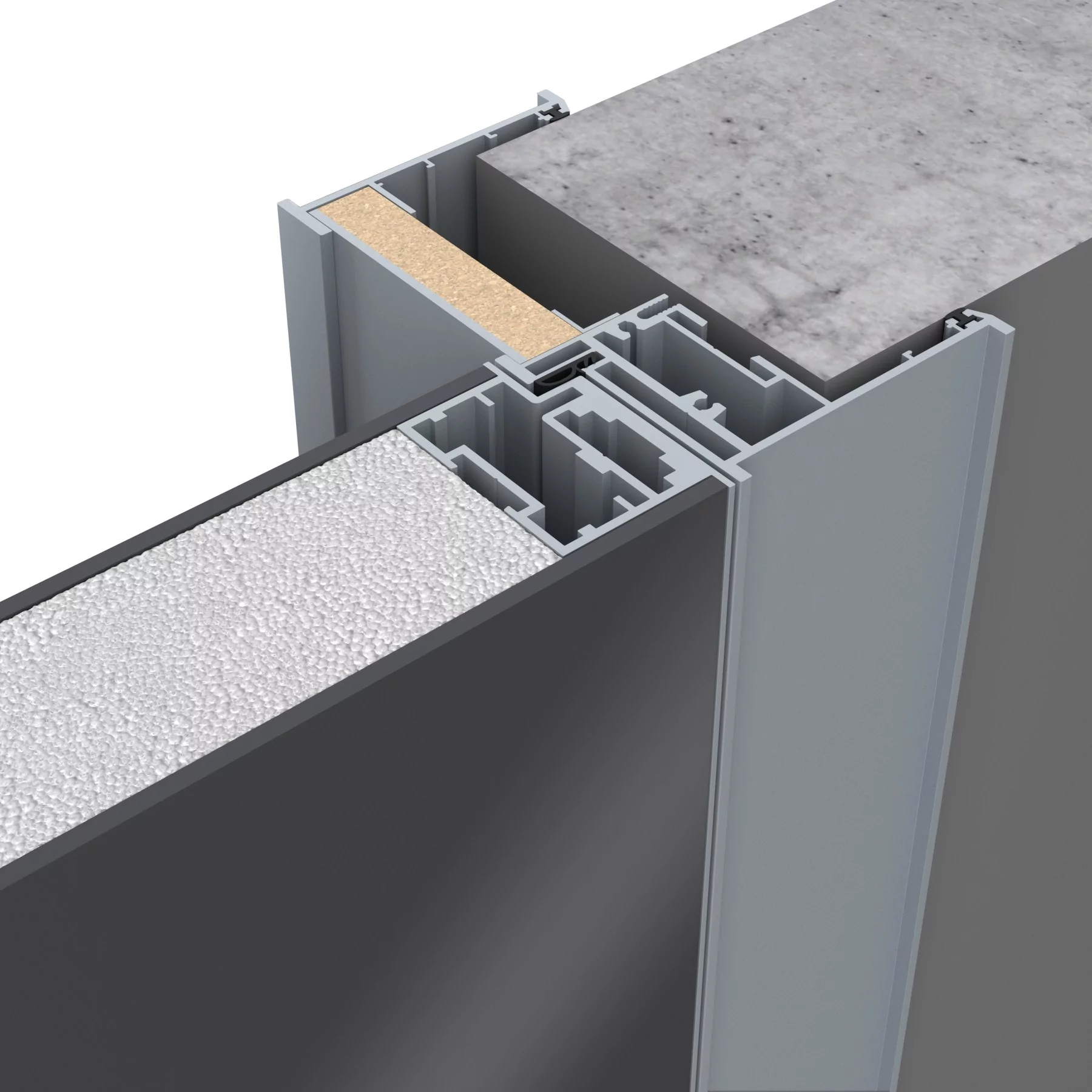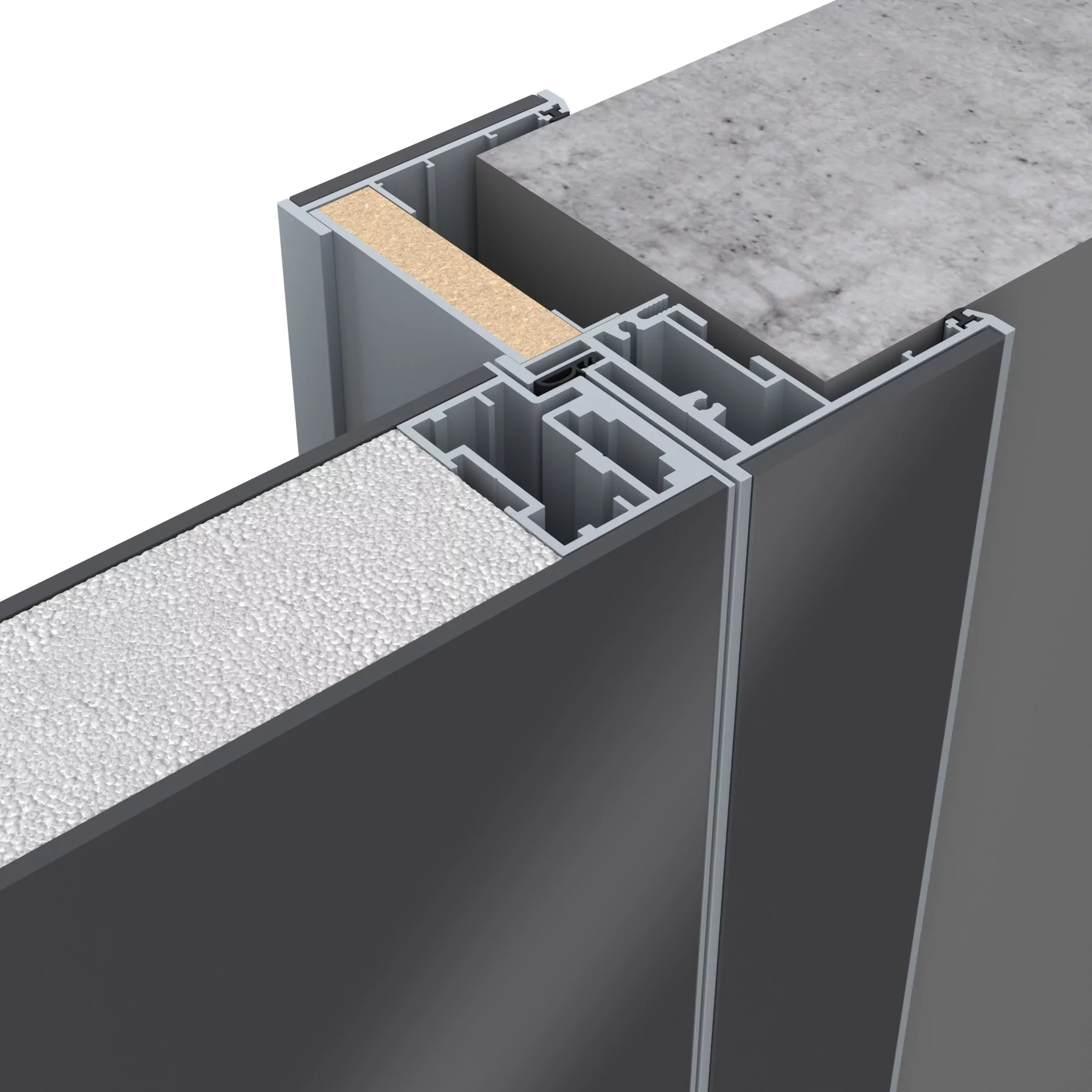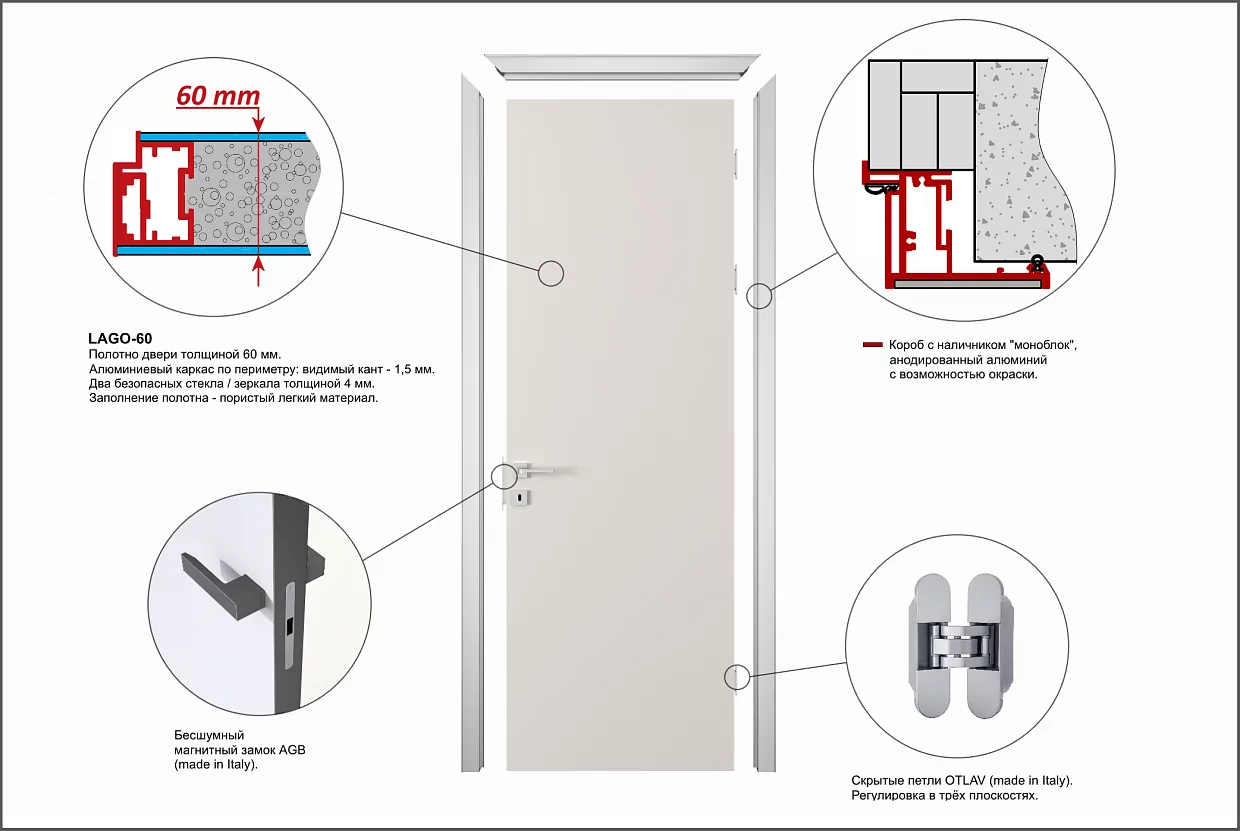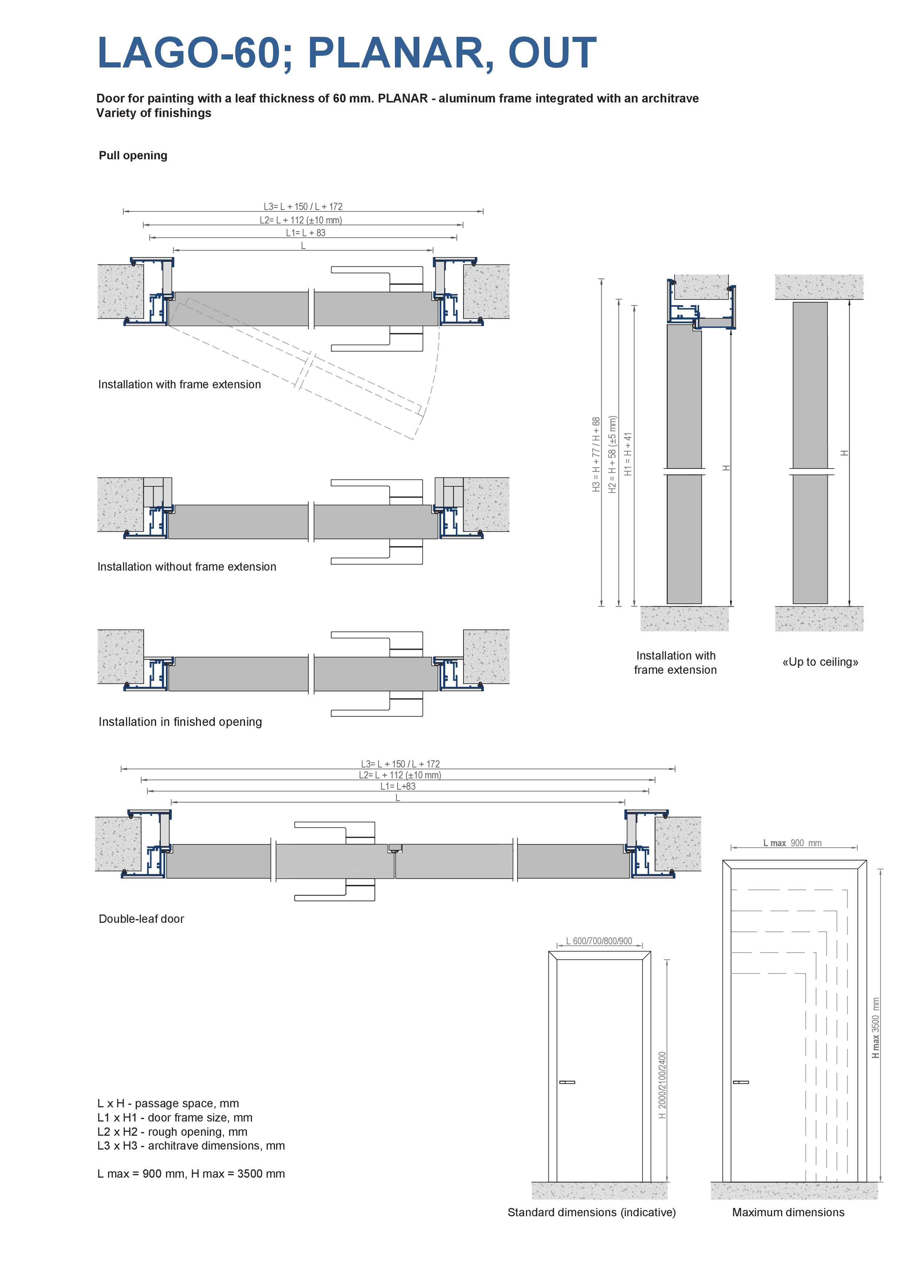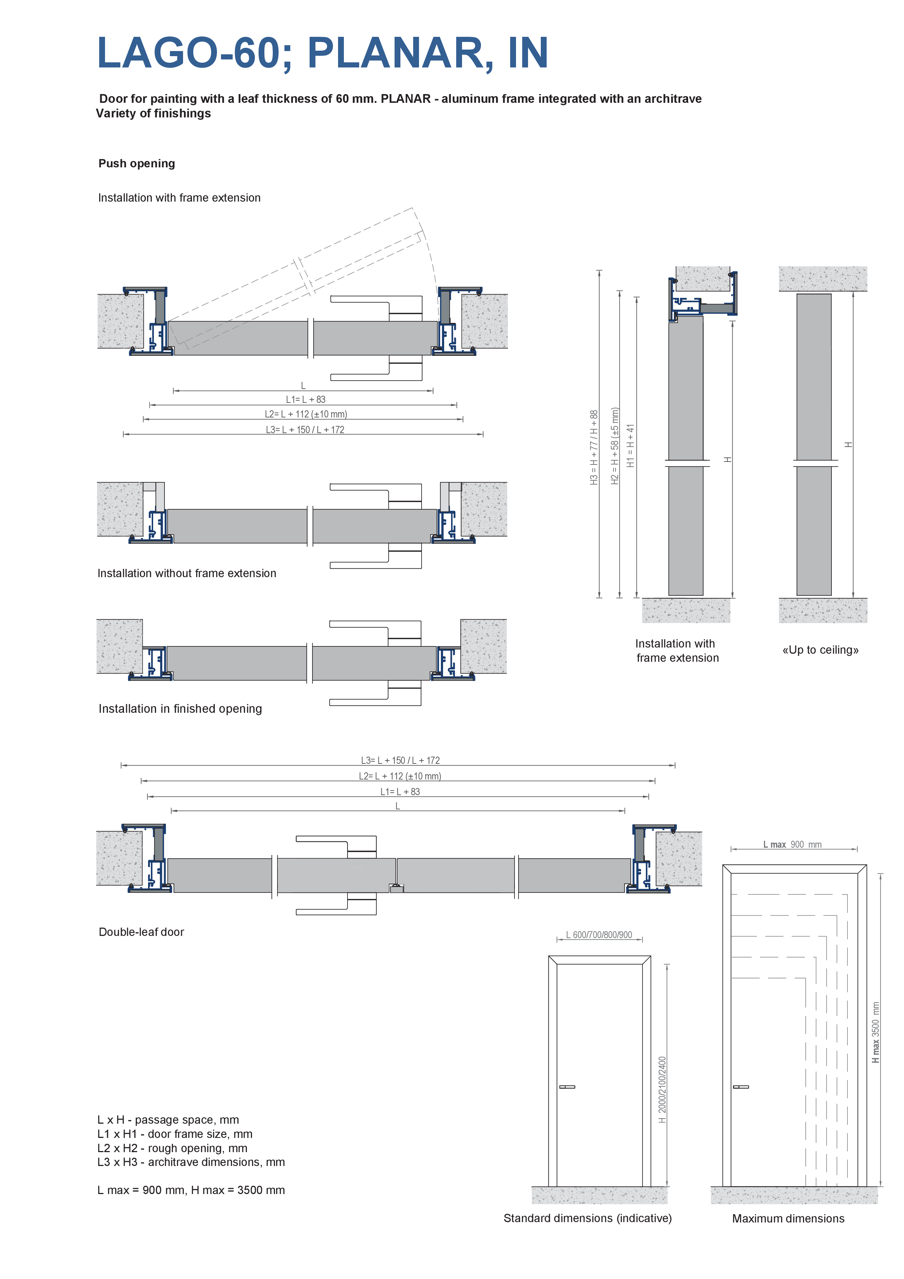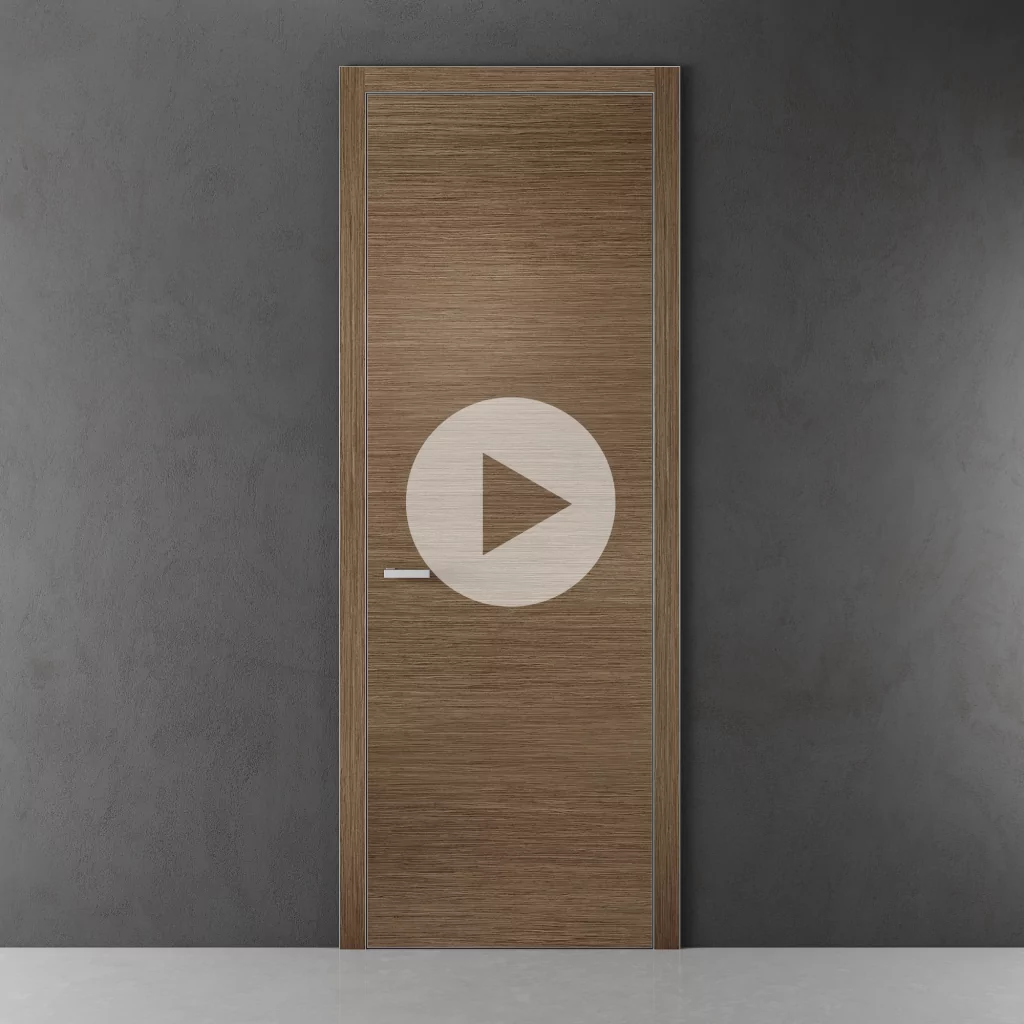The door is mounted on an aluminum monoblock door frame, frosted glass.
Minimal cost in collection
– The door leaf is 60 mm thick. Aluminum frame around the perimeter: visible aluminum edging – 1.5 mm.
– Two safety glasses: GLASS LACCATO MATT – frosted painted glass.
– Hollow core filling: porous lightweight material – additional rigidity of the structure.
– Aluminum monoblock door frame (patent UNION), is not subject to deformation when humidity and temperature change. Maximum rigidity of the structure.
– The platband can be either on one side (a monoblock with a door frame) or on both sides (optional). Platband with an insert in the finishing of the canvas. The design of the door frame has a dobora (option).
– The base finish of the door frame is anodized aluminum, Chrome Matt color.
– The door frame, the aluminum edge and the handle can be in any of the finishes offered by the manufacturer.
– Hidden reinforced OTLAV loops (made in Italy). Adjustable in three planes.
– Noise–free magnetic lock AGB (made in Italy).
– DEVENTER sealer (made in Germany), super elastic, wear–resistant.
– A special hidden seal (made in Germany) between the casing and the wall, levels the irregularities of the wall, ensuring an ideal fit.
– Two coplanar opening systems "From the opening – OUT" and "Into the opening – IN" (a monoblock door frame with a platband, coplanar to the canvas).
– Opening "From the opening – OUT" (180°) or "Into the opening – IN" Inverso model (95°).
– Possibility of installation under the ceiling without an upper jumper.
– Maximum dimensions: width up to 90 cm, height up to 270 cm.
– Two safety glasses: GLASS LACCATO MATT – frosted painted glass.
– Hollow core filling: porous lightweight material – additional rigidity of the structure.
– Aluminum monoblock door frame (patent UNION), is not subject to deformation when humidity and temperature change. Maximum rigidity of the structure.
– The platband can be either on one side (a monoblock with a door frame) or on both sides (optional). Platband with an insert in the finishing of the canvas. The design of the door frame has a dobora (option).
– The base finish of the door frame is anodized aluminum, Chrome Matt color.
– The door frame, the aluminum edge and the handle can be in any of the finishes offered by the manufacturer.
– Hidden reinforced OTLAV loops (made in Italy). Adjustable in three planes.
– Noise–free magnetic lock AGB (made in Italy).
– DEVENTER sealer (made in Germany), super elastic, wear–resistant.
– A special hidden seal (made in Germany) between the casing and the wall, levels the irregularities of the wall, ensuring an ideal fit.
– Two coplanar opening systems "From the opening – OUT" and "Into the opening – IN" (a monoblock door frame with a platband, coplanar to the canvas).
– Opening "From the opening – OUT" (180°) or "Into the opening – IN" Inverso model (95°).
– Possibility of installation under the ceiling without an upper jumper.
– Maximum dimensions: width up to 90 cm, height up to 270 cm.
- Door kit
Technical information
- Aperture preparation
Video instruction
- Measure the necessary dimensions of a doorway L2/H2 (width, height). For standard door sizes a discount is provided.
- Plaster the walls vertically (without deflections). Prepare the walls for the final finishing.
- The door is installed on the same level as a finishing floor. Make sure your floor is finished or you have a mark of a final floor level. The floor must be flat, without weirs.
NEED HELP WITH YOUR ORDER?
Minimal cost in collection

